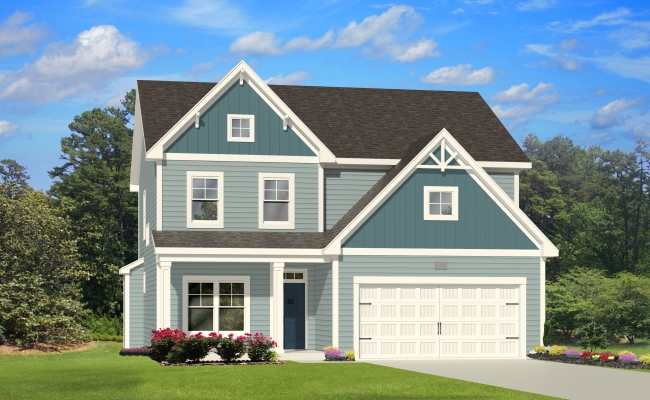The Alexandra III
Sq. Ft.: 2716
Bedrooms: 4
Bathrooms: 3.5
Garage: 2 car
Owner's Suite: Upstairs
Printable Items:
Description
At Westan Homes the Alexandra III floorplan is our very popular Alexandra with a 3rd floor totaling 2,716 square feet of living space. This home has a large open layout with Formal Dining/Flex Space, Spacious Family Room with electric fireplace that opens to the breakfast room and kitchen with center island. Upstairs you will find a Gracious Owners Suite that features a massive walk-in closet, dual vanities, garden tub and separate shower. Two secondary bedrooms, Loft or 4th bedroom and Laundry Room on the 2nd Floor. The third floor features a bonus room or 5th bedroom and a full bath.
Features
Westan Homes Bright Ideas
- Honeywell Total Connect Remote Services
- USB Charging Station in Kitchen
- All Secondary Bedrooms Prewired for Ceiling Fans
- TAEXX Built-In Pest Control System
- Hands Free Pantry Light
- Keyless Garage Entry
- Gutters on Front and Rear of Home
- Pullout Trash Can in Kitchen
- Upstairs Laundry Room

