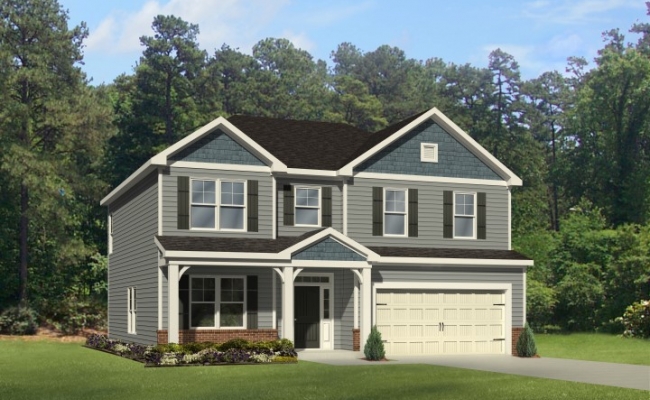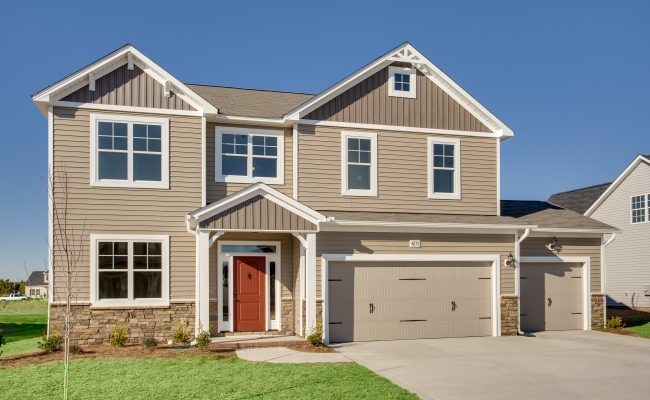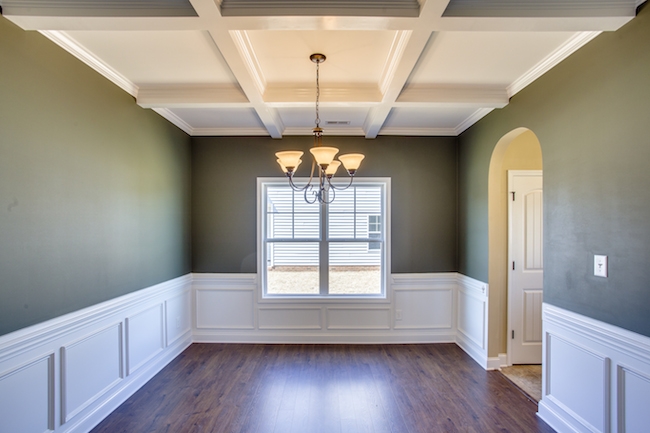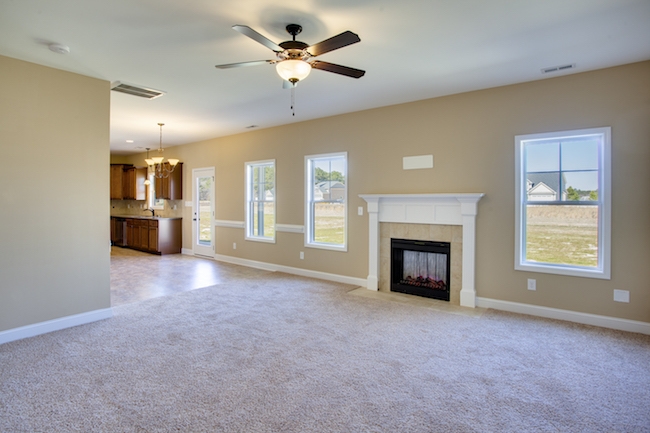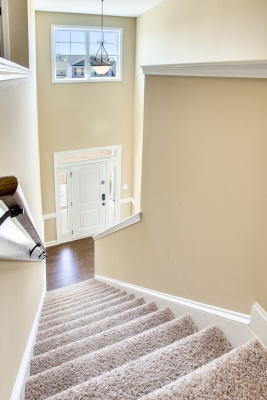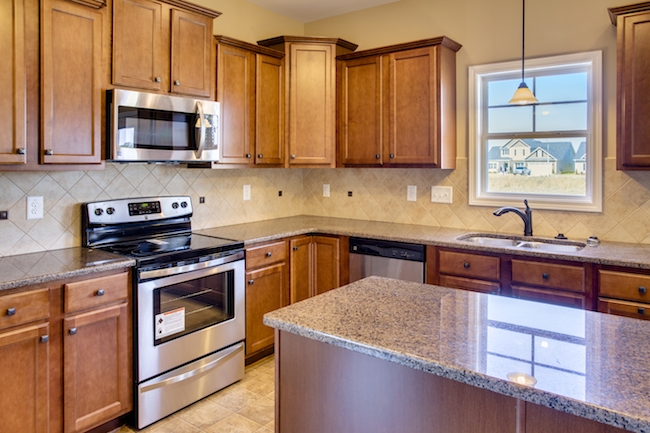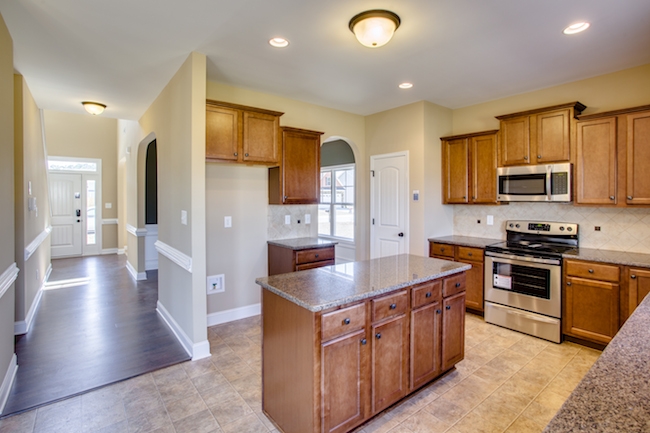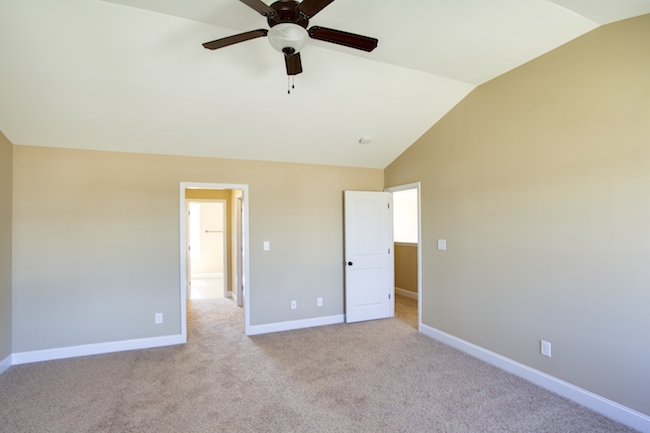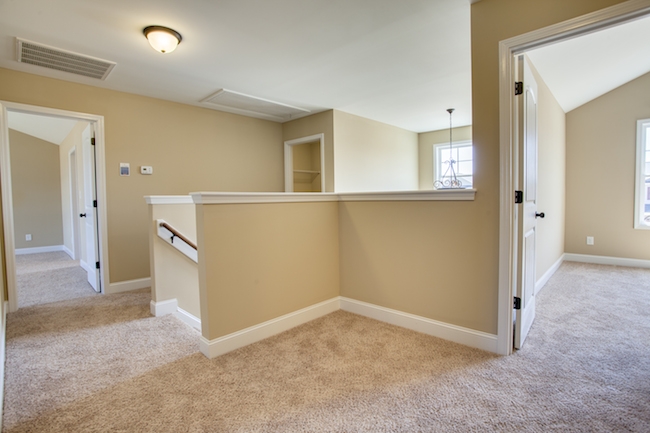The Graham
Sq. Ft.: 2465
Bedrooms: 4
Bathrooms: 2.5
Garage: None
Owner's Suite: Upstairs
Printable Items:
Description
The Graham Plan, 2,465 square feet. has a beautiful two-story foyer, formal living room/flex room, formal dining room with coffered ceiling. A large open kitchen with center island that overlooks the breakfast nook and large great room. The great room features electric fireplace and overlooks a beautiful private backyard. This beautiful home has the option to feature a 3rd car garage! Upstairs offers a large owner's suite with double vanity, separate tub and shower and huge walk in closet. Three secondary bedrooms, full bath and laundry round out the second floor.
Features
Westan Homes Bright Ideas
- Honeywell Total Connect Remote Services
- USB Charging Station in Kitchen
- Upstairs Laundry Room
- All Secondary Bedrooms Prewired for Ceiling Fans
- TAEXX Built-In Pest Control System
- Hands Free Pantry Light
- Keyless Garage Entry
- Gutters on Front and Rear of Home
- Pullout Trash Can in Kitchen

