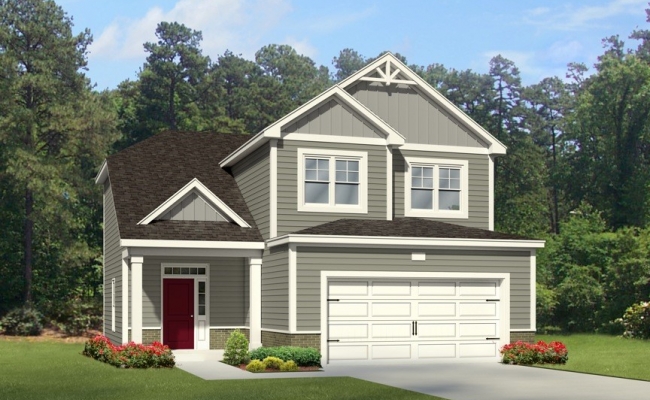The Springfield
Sq. Ft.: 2150
Bedrooms: 4
Bathrooms: 2.5
Garage: 2 car
Owner's Suite: Upstairs
Printable Items:
Description
With 4 bedrooms in 2150 square feet, you'll have to see it to believe it! A towering two-story foyer welcomes you into this family friendly plan. Great for large families or entertaining, the large great room open to a spacious kitchen with island and huge dining area. A corner pantry is an extra treat. Upstairs features the owner's suite with a trey ceiling, separate tub and shower and a large walk-in closet. Good-sized kid's rooms and a fourth bedroom that could house a kid, office, media room or mother-in-law! Once again, we have located the laundry upstairs so kids don't have to carry the clothes up and down the stairs. The Springfield is a lot of house for the growing family!
Features
Westan Homes Bright Ideas
- Honeywell Total Connect Remote Services
- USB Charging Station in Kitchen
- All Secondary Bedrooms Prewired for Ceiling Fans
- TAEXX Built-In Pest Control System
- Hands Free Pantry Light
- Keyless Garage Entry
- Gutters on Front and Rear of Home
- Pullout Trash Can in Kitchen
- Upstairs Laundry Room

