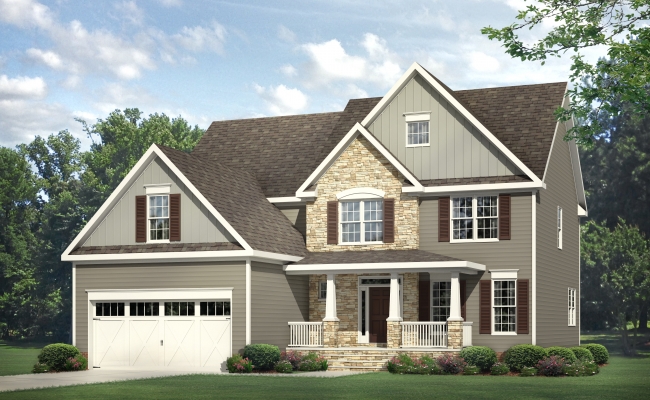The Kingsford
Sq. Ft.: 3105
Bedrooms: 4
Bathrooms: 3.5
Garage: 2 car
Owner's Suite: Downstairs
Printable Items:
Description
At Westan The Kingsford plan offers 3105 square feet of living space. Walk into your two story foyer with your elegant dining room greeting you to the side. Your dining room features custom coffered ceiling with crown molding and wainscoting. The kitchen features granite countertops, stainless steel range, microwave and dishwasher. Enjoy the large island perfect for after school snacks and spacious enough for bar stools. The two story family room features a beautiful fireplace and opens up into your breakfast nook. Downstairs also conveniently features your owner's suite with double vanity, and walk in closet! Rounding out your first floor is your laundry room and drop zone perfect for coats and shoes! The second level features 3 very spacious bedrooms, 2 full baths and a huge bonus room great for a man cave, play room or a family movie room! The Kingsford is sure to please everyone in the family!
Features
Westan Homes Bright Ideas
- Honeywell Total Connect Remote Services
- USB Charging Station in Kitchen
- All Secondary Bedrooms Prewired for Ceiling Fans
- TAEXX Built-In Pest Control System
- Hands Free Pantry Light
- Keyless Garage Entry
- Gutters on Front and Rear of Home
- Pullout Trash Can in Kitchen

